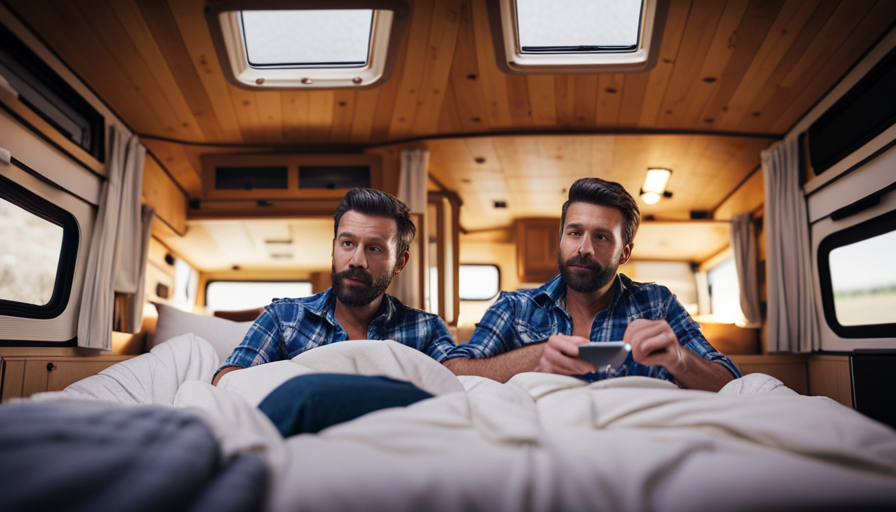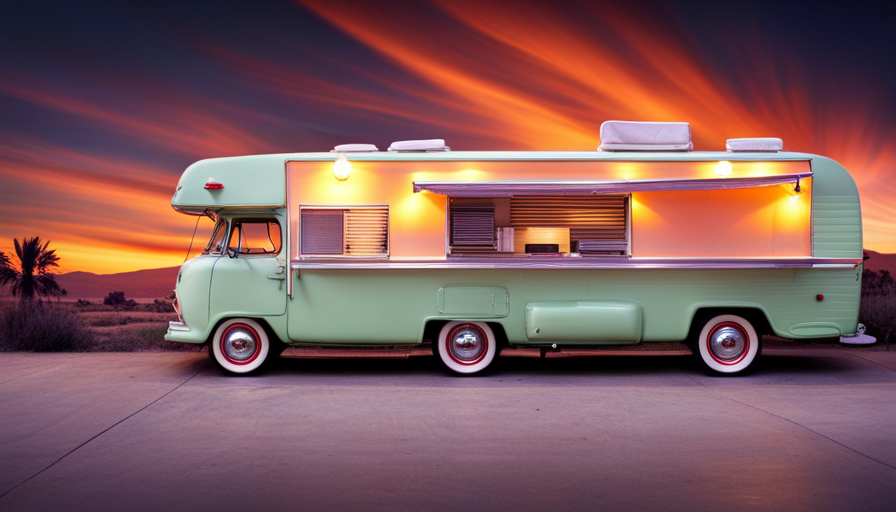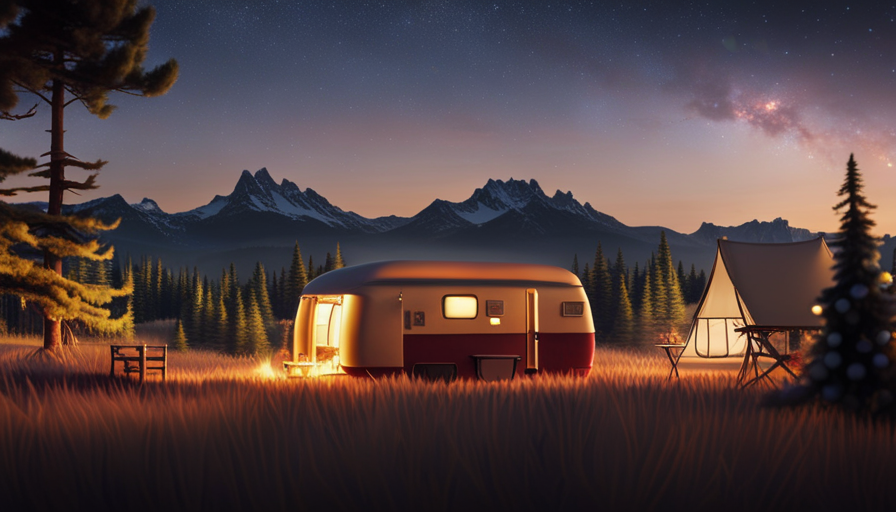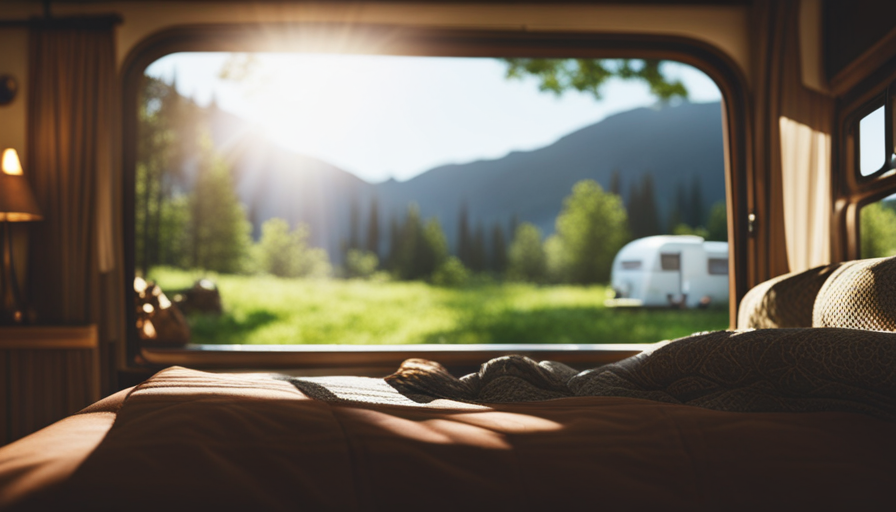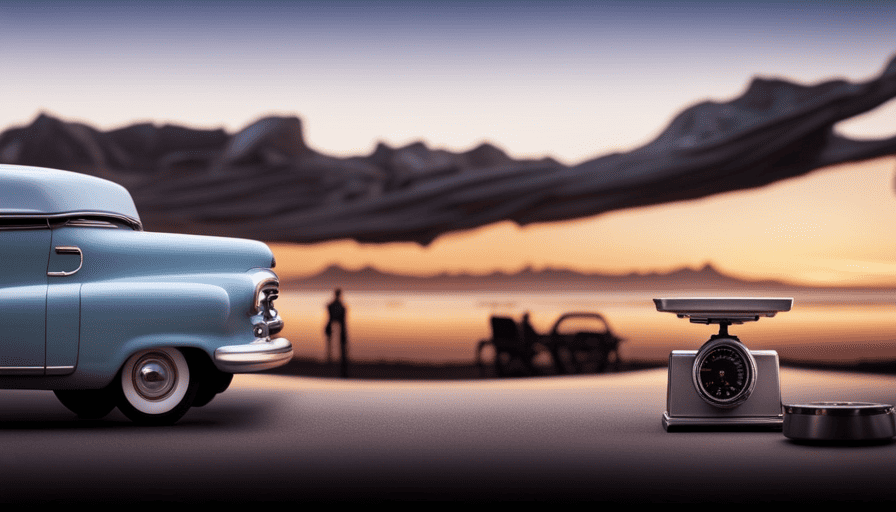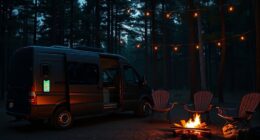Fed up with the monotony of daily life? Do you fantasize about a nomadic lifestyle, where each day brings a new adventure and opportunities are boundless? We have the perfect answer for you: converting a camper into a mini home!
Imagine having the freedom to travel wherever your heart desires, while still enjoying the comforts of home. It may seem like a daunting task, but fear not! In this article, we will guide you through the process, step by step, showing you how to transform your ordinary camper into a cozy, functional, and stylish tiny house on wheels.
From assessing your needs and setting a budget, to planning the layout and design, and finally, adding your personal touches, we’ve got you covered.
So, get ready to embark on a journey of a lifetime, as we show you how to turn your camper into a tiny house that will be the envy of every wanderlust soul out there. Let’s get started!
Key Takeaways
- Assess needs and set a budget before starting the conversion process.
- Plan layout and design to maximize space and functionality.
- Utilize vertical space with shelves, hooks, and storage compartments.
- Install basic amenities like electricity, plumbing, and heating.
Assess Your Needs and Set a Budget
Before you can start transforming your camper into a tiny house, take a moment to assess your needs and set a budget that won’t break the bank.
Considerations are key when determining what you want in your tiny house. Think about how many people will be living in it, what amenities are necessary, and what kind of lifestyle you want to maintain. Do you need a full kitchen or can you get by with a portable stove? Are you willing to sacrifice space for a larger bathroom? These are all important questions to ask yourself before diving into the conversion process.
Budgeting is another crucial aspect of turning a camper into a tiny house. Determine how much you can realistically afford to spend on the renovation. This includes not only the cost of materials but also any professional help you may need. It’s important to be realistic about your budget and stick to it to avoid any financial stress down the line.
Once you have assessed your needs and set a budget, you can move on to planning the layout and design of your tiny house. This is where your creativity can really shine as you figure out how to maximize every inch of space.
Plan the Layout and Design
First, envision the layout and design of your transformed space, considering both functionality and aesthetics. When planning the layout, keep in mind that maximizing space is key in turning a camper into a tiny house. Look for design tips that can help you make the most of every square inch.
One important aspect to consider is the placement of furniture. Opt for multi-purpose pieces that can serve multiple functions, such as a sofa that can convert into a bed or a table that can fold away when not in use. Additionally, think about the flow of the space and how you can create designated areas for different activities, like cooking, sleeping, and relaxing.
Another design tip is to utilize vertical space by incorporating shelves, hooks, and storage compartments. This will help you maximize storage and keep your tiny house organized. With a well-thought-out layout and design, you can create a functional and visually pleasing space.
Now, let’s move on to the next step and discuss how to remove unnecessary items and prepare the space for transformation.
Remove Unnecessary Items and Prepare the Space
Now, let’s dive right in and clear out any unnecessary items and get the space ready for its transformation into your dream hideaway. When turning a camper into a tiny house, decluttering is essential to maximize the available space. Start by removing any items that you won’t need or use in your new living space. Be ruthless and only keep what’s absolutely necessary. This will help create a clean and organized environment.
Maximizing storage is another important aspect of preparing the space. Look for clever storage solutions that make the most of the limited space available in a camper. Utilize vertical space by installing shelves or hanging organizers. Use under-bed storage containers or built-in drawers to make the most of every inch. Consider using multipurpose furniture, such as a bed with storage underneath or a table that folds away when not in use.
As you clear out unnecessary items and maximize storage, keep in mind the next step: insulating and weatherproofing the camper. By creating a comfortable and well-insulated space, you’ll be able to enjoy your tiny house all year round.
Insulate and Weatherproof the Camper
To create a cozy and well-protected sanctuary, it’s time to insulate and weatherproof your humble abode on wheels. Insulating techniques are crucial for maintaining a comfortable temperature inside the camper, regardless of the weather outside.
Start by insulating the walls with foam board or fiberglass insulation, ensuring that every nook and cranny is covered. Pay special attention to areas prone to air leaks, such as windows, doors, and vents. Use weatherstripping and caulking to seal any gaps and prevent drafts.
Weatherproofing methods will help keep your tiny house camper dry and free from water damage. Apply a waterproof sealant to the roof to prevent leaks during rainstorms. Consider installing a roof vent cover to allow for ventilation while keeping rain out. Inspect the windows and doors for any cracks or gaps, and apply weatherstripping as necessary. Additionally, seal any gaps around pipes and cables that enter or exit the camper.
With the insulation and weatherproofing complete, it’s time to move on to the next step: installing basic amenities such as electricity, plumbing, and heating. These essential features will transform your camper into a fully functional tiny house.
Install Basic Amenities (Electricity, Plumbing, Heating)
Once you’ve created your cozy sanctuary on wheels, it’s time to bring the comforts of home on the road by installing basic amenities like electricity, plumbing, and heating. These essential features will make your camper feel like a true tiny house.
When it comes to electricity installation, it’s important to start by determining your power needs. Consider the appliances and devices you’ll be using and calculate the wattage requirements. Next, you’ll need to install a power distribution panel and connect it to a reliable power source such as a generator or solar panels. Don’t forget to include enough outlets throughout the camper for convenience.
For the plumbing setup, begin by installing a freshwater system with a water pump, water tanks, and a water heater. Don’t overlook the importance of a wastewater system, which includes a gray water tank for sink and shower drainage and a black water tank for toilet waste. Ensure that all plumbing connections are secure and leak-free.
Evolving from a simple camper to a tiny house also means considering heating options. You can choose from various options like electric heaters, propane heaters, or even wood-burning stoves. Prioritize safety by installing carbon monoxide detectors and proper ventilation for any heating system you choose.
Now that your basic amenities are in place, it’s time to move on to the next step: building custom furniture and storage solutions. With a well-planned layout and practical storage solutions, your tiny house on wheels will become a functional and inviting home away from home.
Build Custom Furniture and Storage Solutions
After installing the basic amenities in your camper-turned-tiny house, it’s time to focus on making the interior functional and stylish. One of the key aspects of turning a camper into a tiny house is maximizing every inch of space available, and that includes building custom furniture and storage solutions.
Customized furniture is essential in a tiny house as it allows you to make the most of the limited space. From multipurpose tables that can be converted into beds to built-in seating with hidden storage compartments, the possibilities are endless. Get creative and think outside the box to design furniture that suits your needs and fits perfectly in your tiny home.
In addition to custom furniture, incorporating creative storage ideas is crucial for keeping your space organized and clutter-free. Utilize vertical space by installing shelves or cabinets that reach the ceiling. Consider under-bed storage solutions and built-in closets to maximize storage capacity. Don’t forget about utilizing the walls for hanging hooks and racks to keep items within easy reach.
By building customized furniture and implementing creative storage ideas, you can transform your camper into a highly functional and personalized tiny house. With every inch of space thoughtfully utilized, you’ll be amazed at how much you can fit into your cozy home on wheels.
Transitioning into the next section, let’s now explore how to choose functional and space-saving decor for your tiny house.
Choose Functional and Space-Saving Decor
When choosing decor for your compact living space, prioritize functional and space-saving options that will enhance the overall aesthetic of your cozy home on wheels. In a camper turned tiny house, every inch of space is valuable, so it’s important to make the most of it.
One functional decor idea is to invest in furniture that serves multiple purposes. For example, a coffee table that can also be used as a dining table or a storage ottoman that can double as extra seating. Another space-saving furniture option is to utilize vertical space. Install shelves or floating cabinets on the walls to store books, plants, or decorative items. Hanging organizers can also be used to store kitchen utensils, toiletries, or small accessories.
In terms of decor, opt for light and neutral colors to create an illusion of more space. Mirrors can be strategically placed to reflect light and make the space appear larger. Lastly, consider incorporating foldable or collapsible furniture that can be easily stored away when not in use.
These functional and space-saving decor ideas will help maximize the limited space in your tiny home on wheels and create a comfortable and practical living environment.
Now, let’s move on to the next section about adding personal touches and making it cozy.
Add Personal Touches and Make It Cozy
To create a cozy and personalized living space, consider adding unique touches that reflect your personality and style. Adding personal touches is an excellent way to make your tiny house feel like home.
One idea is to hang artwork or photographs that hold sentimental value. For example, if you’re a traveler who loves the ocean, you could hang a large framed photograph of a beach sunset. This will bring a sense of tranquility and nostalgia to your compact home.
In addition to artwork, you can add personal touches through decorative items such as throw pillows, blankets, and curtains. Choose fabrics and patterns that resonate with you and create a cozy atmosphere. Adding soft lighting, like string lights or candles, can also contribute to the warm ambiance.
Another way to make your tiny house feel cozy is by incorporating plants. Indoor plants not only add a touch of nature but also help purify the air. Choose plants that thrive in low-light conditions and require minimal maintenance.
Remember, the goal is to create a space that reflects your personality and makes you feel at ease. By adding personal touches and creating a cozy atmosphere, your tiny house will truly feel like home. As you continue to test and adjust, you’ll find the perfect balance of comfort and functionality.
Test and Adjust as Needed
As you test and adjust your living space, you can fine-tune the layout and organization to maximize functionality and comfort. This step is crucial in turning a camper into a tiny house because it allows you to identify any issues or areas that need improvement.
Begin by testing the functionality of each area, such as the kitchen, bathroom, and sleeping quarters. Pay attention to how well the appliances work, if there’s enough storage, and if the layout flows well. Take notes on what works and what doesn’t, as this’ll help guide your adjustments.
Based on your test results, adjust accordingly. For example, if you find that the kitchen lacks counter space, consider adding a foldable countertop extension. If the bathroom feels cramped, reevaluate the storage options and see if there are ways to optimize the space. It’s important to be open to making changes and trying different solutions until you find what works best for you.
Once you’ve completed the necessary adjustments, you can move on to the next step of enjoying your new tiny house on wheels!
Enjoy Your New Tiny House on Wheels!
Once you’ve completed the necessary adjustments, sit back, relax, and let your new tiny house on wheels take you on an adventure-filled journey, like a magical flying carpet whisking you away to new and exciting destinations.
Here are three tips for maximizing storage space in your tiny house on wheels:
-
Utilize vertical space: Install shelves, hooks, and hanging storage to make the most of your walls. Use stackable containers and bins to organize your belongings. Hang a shoe organizer on the back of doors for extra storage.
-
Multi-purpose furniture: Invest in furniture that serves more than one function. Look for beds with built-in storage drawers or ottomans that double as storage units. Foldable tables and chairs can be tucked away when not in use.
-
Clever storage solutions: Explore creative ways to store your belongings. Use under-bed storage containers for linens or seasonal clothing. Install a ceiling-mounted pulley system to hang bikes or kayaks. Use magnetic strips or hooks to hang kitchen utensils or tools.
To create a comfortable and functional living space in your camper conversion, consider these additional tips:
-
Optimize layout: Arrange your furniture in a way that maximizes open space and allows for easy movement. Consider a flexible seating area that can be converted into a dining space or a workspace.
-
Choose multipurpose items: Look for furniture and decor pieces that can serve multiple functions. For example, a sofa bed can provide seating during the day and a comfortable sleeping space at night.
-
Let natural light in: Use light-colored curtains or blinds that allow natural light to brighten up your space. Consider adding skylights or larger windows to create a sense of openness and to make your tiny house on wheels feel more spacious.
By implementing these tips, you can create a tiny house on wheels that is not only efficient and functional but also a cozy and inviting space to call home.
Frequently Asked Questions
Can I legally live in a camper turned tiny house on wheels?
Yes, there are legal considerations when it comes to living in a camper turned tiny house on wheels. Zoning laws vary depending on the location, so it’s essential to research and comply with the regulations in your area.
Some areas may have restrictions on where you can park or live in a tiny house on wheels. It’s important to consult with local authorities and obtain necessary permits to ensure you’re living within the legal boundaries.
How much does it cost to insulate and weatherproof a camper?
Insulating and weatherproofing a camper can vary in cost depending on the size and materials used. A cost breakdown typically includes insulation, vapor barrier, and weatherstripping. Foam board insulation is commonly used for its effectiveness and affordability. Another option is spray foam insulation, which provides superior insulation but can be more expensive. To minimize costs, one can use weatherstripping to seal any gaps or cracks. These insulation techniques ensure a comfortable and energy-efficient living space.
What are some common challenges in converting a camper into a tiny house?
Common challenges in converting a camper into a tiny house include dealing with space limitations and finding creative solutions to maximize every inch.
From designing multifunctional furniture to utilizing vertical storage, every aspect requires careful planning.
Wiring and plumbing can also pose challenges, requiring expertise or professional help.
Additionally, ensuring proper insulation and weatherproofing is crucial for year-round comfort.
Despite these challenges, with the right resources and a bit of ingenuity, transforming a camper into a cozy and functional tiny house is definitely achievable.
Are there any specific building codes or regulations I need to follow when converting a camper?
When converting a camper into a tiny house, it’s crucial to be aware of the building code requirements and legal considerations. These regulations vary depending on your location, so it’s essential to research and understand the specific rules that apply to your area. Building codes typically cover aspects such as electrical wiring, plumbing systems, insulation, and structural integrity. By complying with these requirements, you ensure the safety and legality of your converted camper.
How do I ensure the safety and durability of the camper when adding basic amenities like electricity and plumbing?
When adding basic amenities like electricity and plumbing to a camper, ensuring its safety and durability is crucial.
To achieve this, we should follow best practices and avoid common mistakes. Firstly, hire a professional electrician and plumber to handle the installations. They’ll ensure that the wiring and plumbing are done correctly and up to code.
Additionally, use high-quality materials and avoid overloading the electrical system. Regular maintenance and inspections are also essential to keep the camper safe and durable.
Is There a Step-by-Step Guide to Turning a Camper into a Tiny House?
Is there a step-by-step guide to turning a camper into a tiny house? Many enthusiasts are eager to embark on this project, and fortunately, there are abundant resources available online that provide detailed instructions for turning camper into tiny house. From insulation and layout changes to plumbing and electrical modifications, these guides cover everything you need to know to transform your camper into a cozy and functional tiny home. Whether it’s for a family vacation or embracing a minimalist lifestyle, turning a camper into a tiny house can be a rewarding endeavor.
Conclusion
In conclusion, turning a camper into a tiny house is a rewarding and practical project that allows you to create a cozy and functional space on wheels.
By assessing your needs and setting a budget, planning the layout and design, and installing basic amenities, you can transform a camper into a home that suits your lifestyle.
It’s like taking a blank canvas and turning it into a masterpiece – a mobile sanctuary that travels with you wherever you go.
So, grab your tools and start creating your own tiny house adventure!

